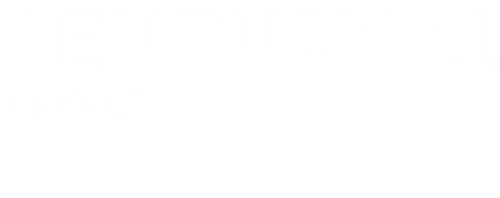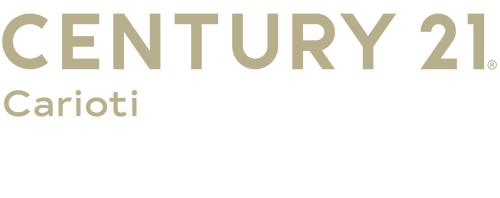


Listing Courtesy of:  STELLAR / Century 21 Carioti / Kristin "Kristi" Matthew - Contact: 407-573-2121
STELLAR / Century 21 Carioti / Kristin "Kristi" Matthew - Contact: 407-573-2121
 STELLAR / Century 21 Carioti / Kristin "Kristi" Matthew - Contact: 407-573-2121
STELLAR / Century 21 Carioti / Kristin "Kristi" Matthew - Contact: 407-573-2121 20505 Queen Alexandra Drive Leesburg, FL 34748
Active (837 Days)
$244,444 (USD)
MLS #:
O6229749
O6229749
Taxes
$2,077(2023)
$2,077(2023)
Lot Size
8,197 SQFT
8,197 SQFT
Type
Single-Family Home
Single-Family Home
Year Built
2005
2005
Views
Park/Greenbelt
Park/Greenbelt
County
Lake County
Lake County
Listed By
Kristin "Kristi" Matthew, Century 21 Carioti, Contact: 407-573-2121
Source
STELLAR
Last checked Feb 14 2026 at 8:24 AM GMT+0000
STELLAR
Last checked Feb 14 2026 at 8:24 AM GMT+0000
Bathroom Details
- Full Bathrooms: 2
Interior Features
- Inside Utility
- Unfurnished
- Split Bedroom
- Walk-In Closet(s)
- Appliances: Dishwasher
- Ceiling Fans(s)
- Open Floorplan
- Appliances: Disposal
- Appliances: Microwave
- Appliances: Range
- Appliances: Dryer
- Appliances: Gas Water Heater
- Thermostat
- Eat-In Kitchen
- High Ceilings
- Primary Bedroom Main Floor
Subdivision
- Royal Highlands
Senior Community
- Yes
Lot Information
- Sidewalk
- Corner Lot
- City Limits
- Landscaped
Property Features
- Foundation: Slab
Heating and Cooling
- Central
- Central Air
Homeowners Association Information
- Dues: $224/Monthly
Flooring
- Ceramic Tile
- Carpet
Exterior Features
- Block
- Stucco
- Roof: Shingle
Utility Information
- Utilities: Sprinkler Recycled, Cable Connected, Cable Available, Water Source: Public, Electricity Available, Electricity Connected, Natural Gas Available, Natural Gas Connected
- Sewer: Public Sewer
Garage
- 20X20
Parking
- Garage Door Opener
Stories
- 1
Living Area
- 1,396 sqft
Listing Price History
Date
Event
Price
% Change
$ (+/-)
Jan 22, 2026
Price Changed
$244,444
0%
-$56
Dec 10, 2025
Price Changed
$244,500
0%
-$400
Sep 29, 2025
Price Changed
$244,900
-1%
-$3,100
Aug 01, 2025
Price Changed
$248,000
-3%
-$7,000
Jul 24, 2025
Price Changed
$255,000
-1%
-$1,999
Jul 10, 2025
Price Changed
$256,999
0%
-$1
Jun 05, 2025
Price Changed
$257,000
-4%
-$10,000
Apr 29, 2025
Price Changed
$267,000
-1%
-$2,999
Mar 10, 2025
Price Changed
$269,999
-2%
-$4,501
Jan 10, 2025
Price Changed
$274,500
0%
-$500
Sep 07, 2024
Price Changed
$275,000
0%
-$557
Aug 06, 2024
Listed
$275,557
-
-
Additional Information: Carioti | 407-573-2121
Location
Estimated Monthly Mortgage Payment
*Based on Fixed Interest Rate withe a 30 year term, principal and interest only
Listing price
Down payment
%
Interest rate
%Mortgage calculator estimates are provided by C21 Carioti and are intended for information use only. Your payments may be higher or lower and all loans are subject to credit approval.
Disclaimer: Listings Courtesy of “My Florida Regional MLS DBA Stellar MLS © 2026. IDX information is provided exclusively for consumers personal, non-commercial use and may not be used for any other purpose other than to identify properties consumers may be interested in purchasing. All information provided is deemed reliable but is not guaranteed and should be independently verified. Last Updated: 2/14/26 00:24





Description